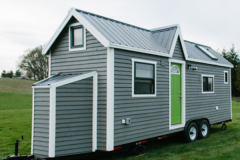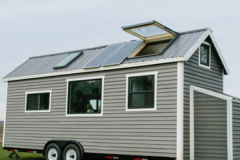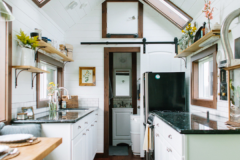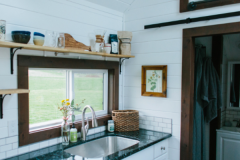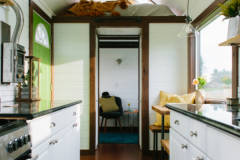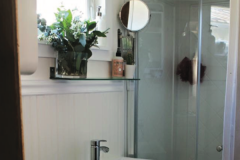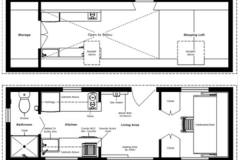The Turtle tiny house contains flexible living areas to meet the demands of modern life.
Plans licensed from Humble Homes.
Designed for those that need just a little more space, the Turtle tiny house contains flexible living areas to meet the demands of modern life – it features a first floor study that can be transformed into a bedroom. Note that this particular client chose an exterior finish that is not typical for what we would recommend, which is a sealed cedar or deep coloured Canexel™. Each to their own!
– First floor bedroom that can transform into a study with a Murphy bed
– Functional kitchen with a cooktop, mid-size fridge & a countertop oven
– Additional sleeping space in the loft with an integrated ladder
Overview
The Turtle house is a tiny house designed for accessibility and storage. At 230 square feet this is a not-so-tiny tiny house, which is suited to those who need just a little bit more space. This home is the result of a collaborative effort between Humble Homes and Karen Batchelor of Living Large with Less. Together they set out to create a tiny house that would be more fitting for an older person.
Living Room
The entrance to the living area is flanked by two floor-to-ceiling closets which can be used for the storage of larger house hold items, as well as smaller personal belongings like books. The living room is naturally lit and ventilated by four windows (five if you include the door) and has space enough for two cosy armchairs, a fold-away table, and a stainless steel fireplace.
Bedroom/Study
The bedroom/study can be built with a folding Murphy bed (optional) with two sliding windows to provide more than adequate lighting. The bedroom has two large floor-to-ceiling closets for all your clothing/storage needs. The ceiling has been left open, exposing the loft joists and helping to give the space some warmth and character.
Kitchen
This tiny house features a functional kitchen with lots of storage, appliances, and features such as a large Belfast ceramic sink, 10 Cu Ft fridge-freezer, 2-burner induction hob, a counter-top smart oven and a combo washer/dryer. The kitchen also has extensive storage with numerous wall and the floor cabinets.
Bathroom
The bathroom is accessed through a bi-fold door at the end of the kitchen. At a width of 3 feet, the bathroom has enough space for a toilet (be it a standard, compost, or incinerating toilet), and a 3-square-foot shower. There is also space to install a small sink if it’s required.
Sleeping/Storage Loft
The loft can be used as an extra sleeping space or for storage. It can be accessed by a set of ladders which are integrated into the loft joists. The loft has a large skylight window to provide natural daylighting and a means of egress. At the opposite end of the home you will find a storage area over the bathroom which can be used to house plumbing equipment or other items.
Trailer
This tiny house is built on a 7′ x 24′ trailer.

